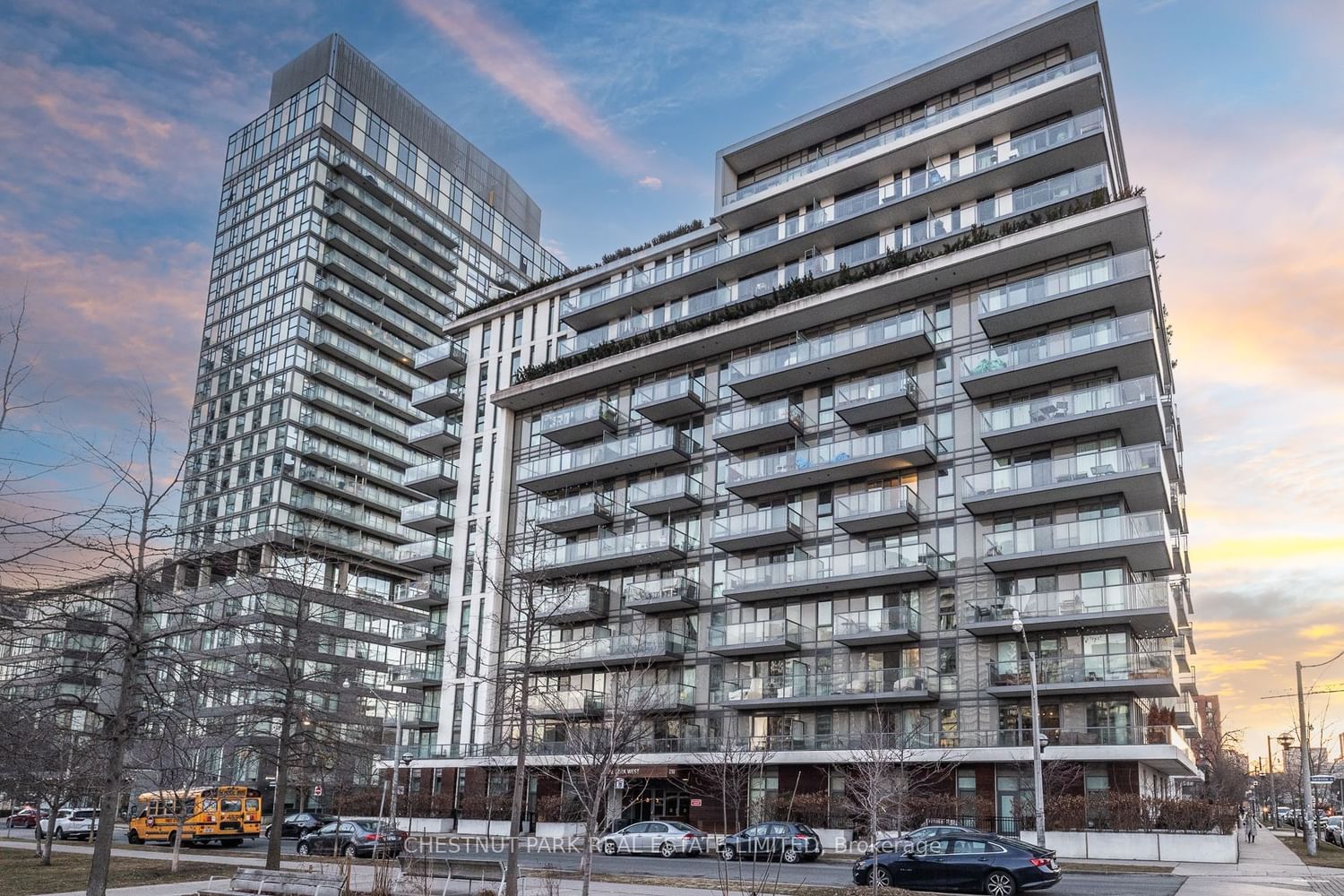$699,000
$***,***
2-Bed
2-Bath
800-899 Sq. ft
Listed on 2/6/24
Listed by CHESTNUT PARK REAL ESTATE LIMITED
Welcome to the ultimate two bedroom 829 SQFT suite at Daniels built One Park West! A corner unit with west city skyline views, floor to ceiling windows with tons of light and an exceptionally large wrap around balcony. Two newly renovated bathrooms with contemporary touches. Engineered hardwood floors throughout. Second bedroom has a large walk-in closet and large picture window. Primary bedroom has custom closet inserts with ample storage throughout the suite. Hotel style building amenities with a concierge, gym, party room, media room, business centre, bike storage and visitor parking. Distillery District, Queen East shops & Toronto Eaton Centre are all walking distance away.
10 minute commute to DT financial core, easy access to DVP. Numerous grocery stores, restaurants and food emporiums including 'Le Beau' Croissanterie, Terroni, and Spaccio close by. The ultimate in urban city living!
C8048036
Condo Apt, Apartment
800-899
5
2
2
None
Central Air
N
N
Brick
Heat Pump
N
Open
$2,658.44 (2023)
Y
TSCC
2178
W
None
Restrict
Del Property Management 416-792-2714
4
Y
Y
$738.49
Bike Storage, Concierge, Exercise Room, Media Room, Party/Meeting Room, Visitor Parking
